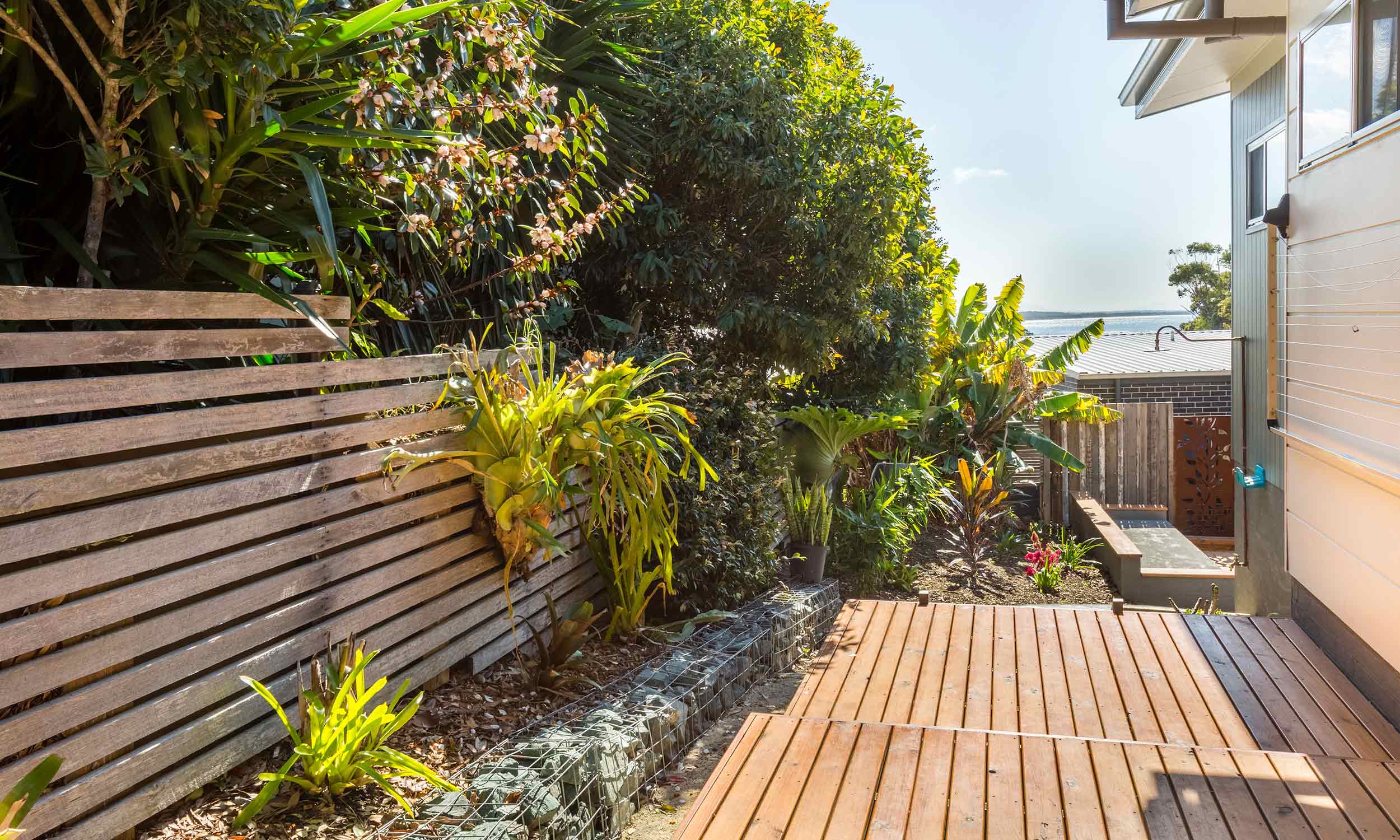Twilight House
This is the ultimate family home with plenty of space to gather together as a family, whilst still allowing plenty of space for privacy. Featuring extra high ceilings and an open plan living area the house feels light and spacious.
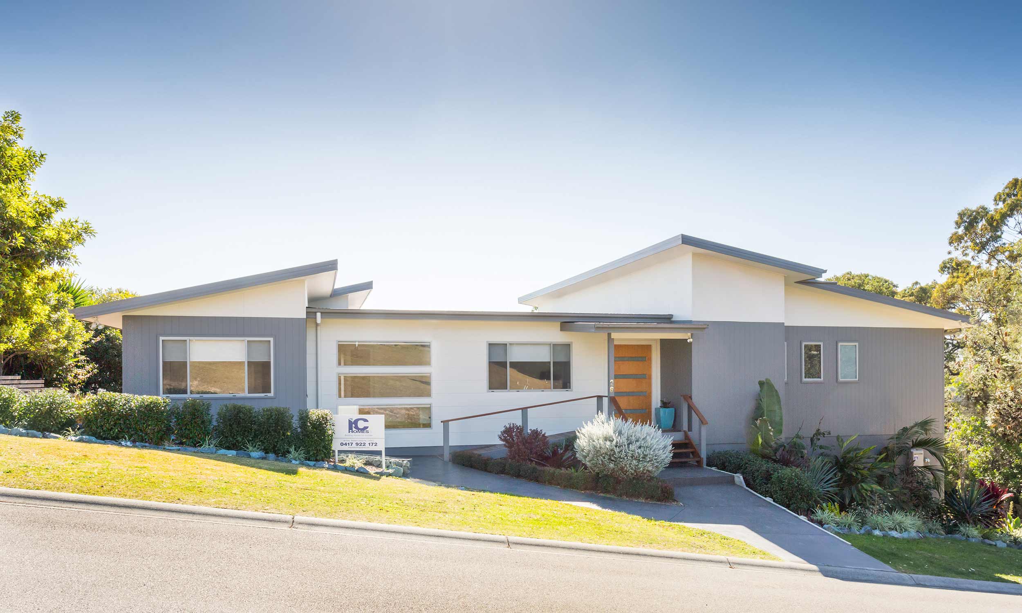
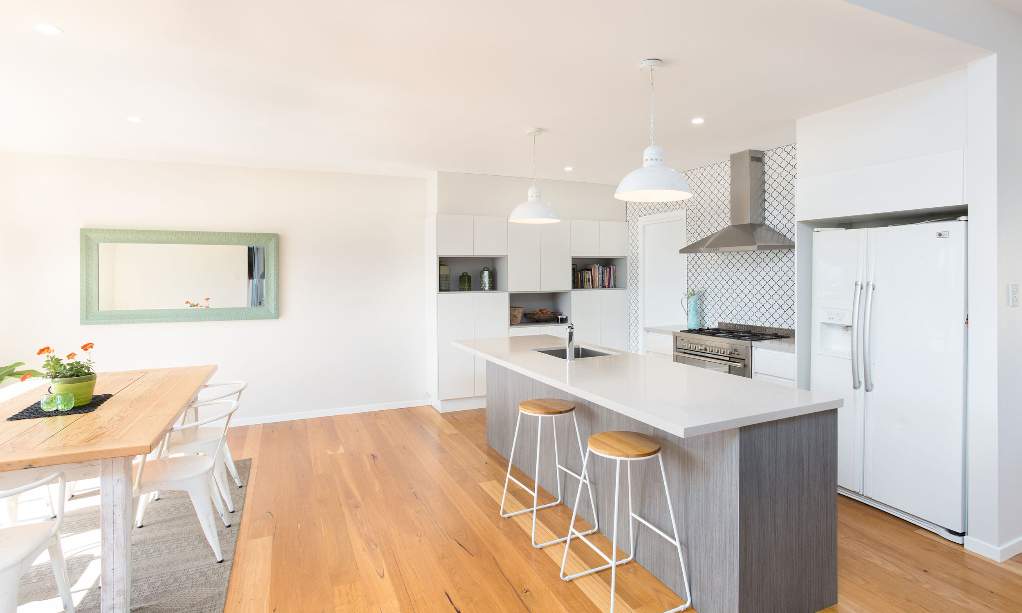
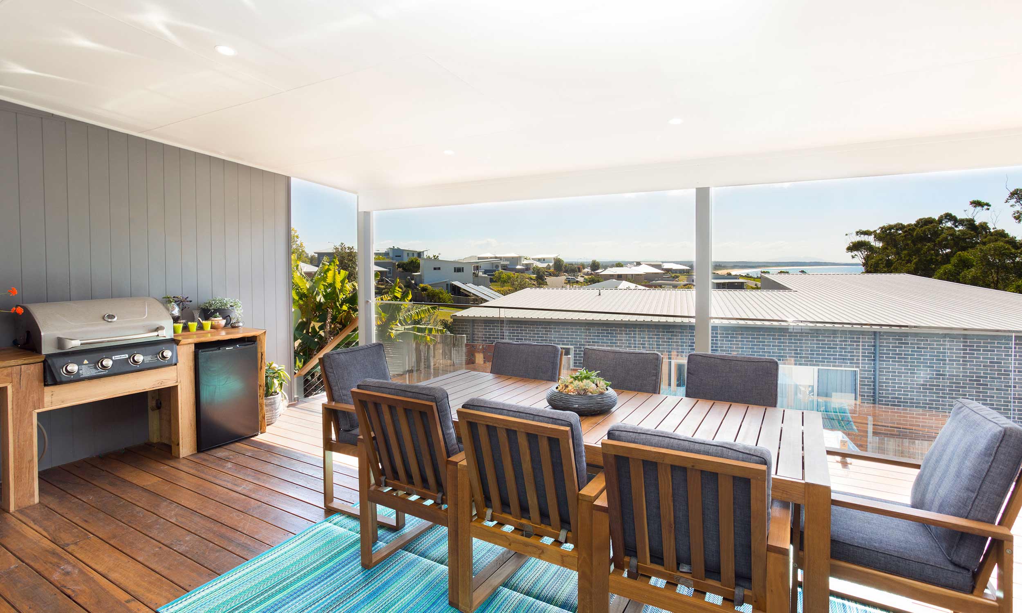
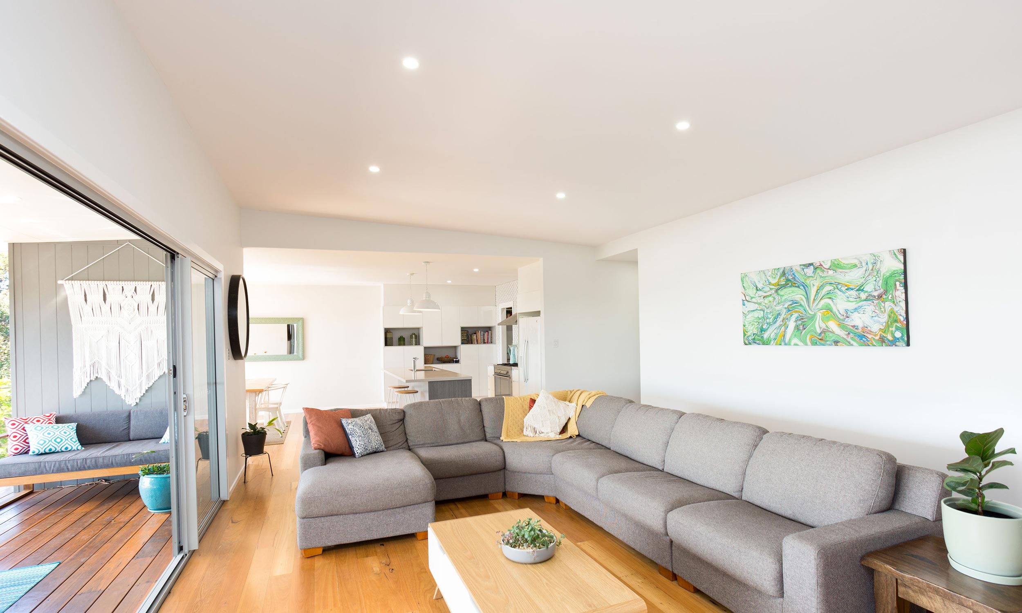
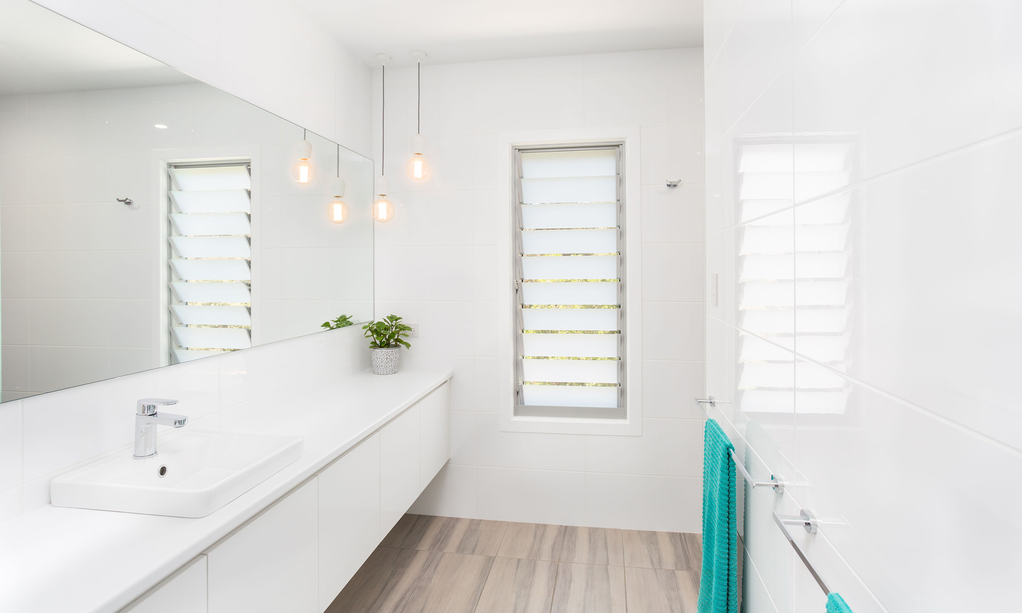
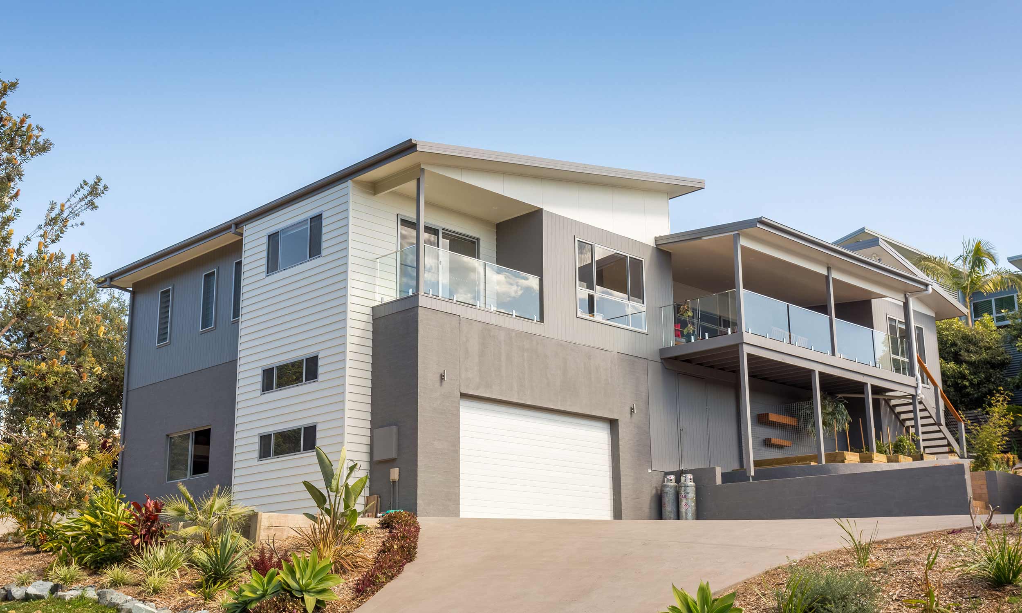
Client Brief:
To create a family home that would create spaces to gather together, and also allow for the family to have individual space.
Open plan living that was fluid and light but also captured the views, including the creation of low maintenance gardens.
Plenty of parking off the street to allow for boats, trailers and teenage cars.
Family home for parents and 3 teenagers.
Special Features:
Large Garage and workshop and underfloor storage areas
Extra parking spaces
High ceiling in the main living areas
Parents Suite with deluxe walk in robe and ensuite
Firepit and outdoor built-in seated area
Functional contemporary kitchen with walk-in pantry
Huge hardwood deck facing north to entertain
Our client's thoughts:
We love the design of our house, it allows us to live together but also allows us to have space when we need it, we can close off the main areas in winter to keep the warmth in and open it up in summer to capture the summer breeze. The parental suite is completely separate from the rest of the house providing privacy and a place to escape when needed.
If you require any further detail on this build, or would like us to work on a project like this for you, please don't hesitate to contact us. We look forward to delivering the custom home or renovation of your dreams.




